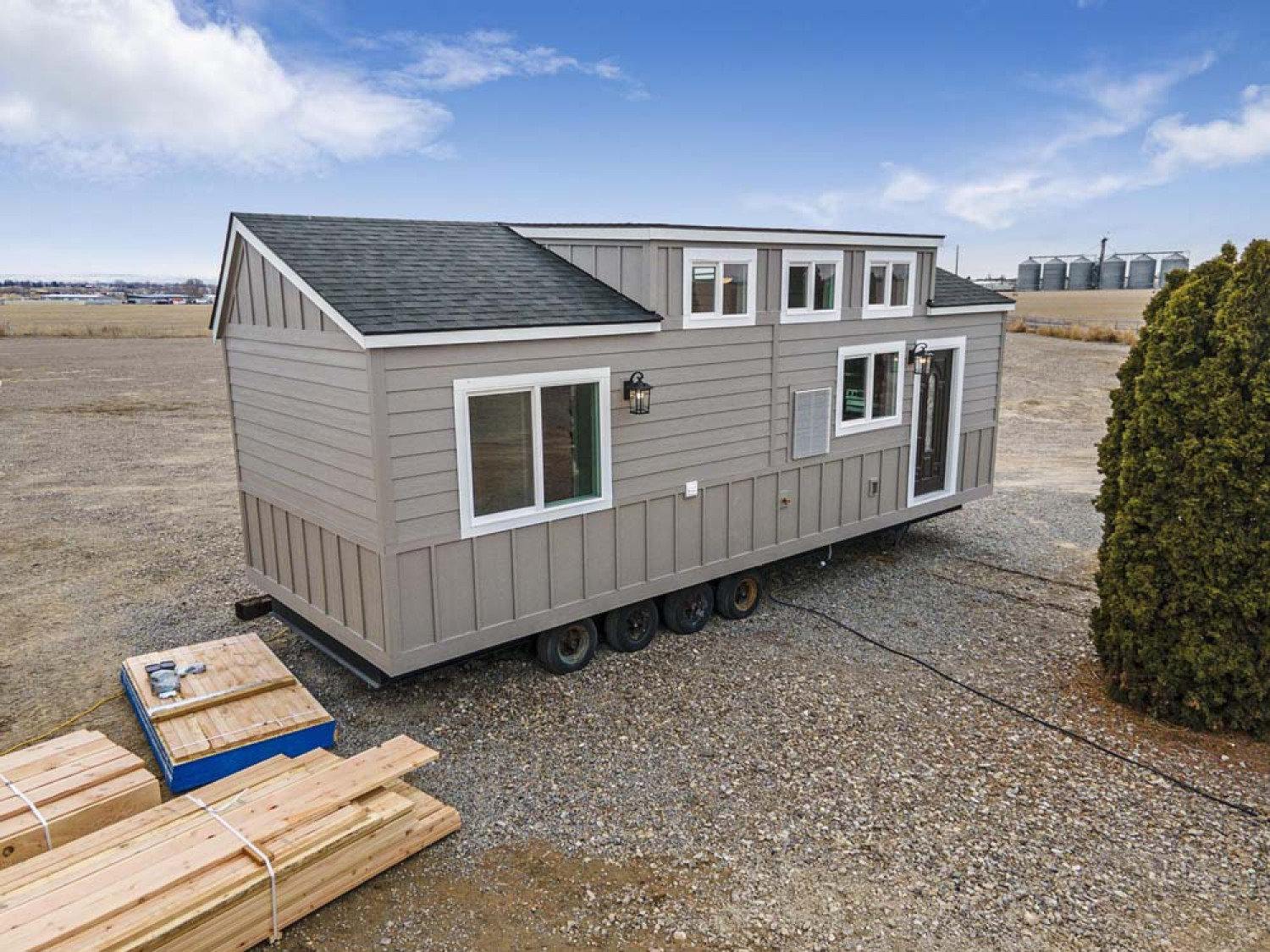

Live With a Smaller Footprint
Consider building a custom tiny home in Twin Falls, ID
Do you have a lot you'd like to build on? Would you like to buy a home with a small footprint? Southern Idaho Tiny Homes builds tiny homes in Twin Falls, ID. We have prebuilt homes for you to choose from and can recommend transportation and setup companies, and we build completely custom homes.
Call 208-410-2025 today if you're interested in a custom tiny home. We'll get you started with a free tiny home consultation.
Our Tiny Homes
Just because you're building a tiny home doesn't mean you'll have to forgo any of the amenities or luxury touches you'd like in your home. When designing and building custom tiny homes, we:
- Build full-size showers
- Install top-quality flooring
- Set up full-size washers and dryers
- Take care of HVAC, plumbing and electrical work
- Implement fresh air integration and moisture control
Built to Last
Standard features of our luxury model tiny homes are constructed according to general residential home
construction standards.
• 11’4” Wide, 35’ Length, and 13’6” Height (396 SF, plus storage loft)
• Architectural drawings by a licensed engineer
• Sturdy 2x6 exterior shear wall construction
• Extreme weather insulation Walls R21, Ceiling R30, Floor R30
• Heavy-duty snow load capacity 125 PSF (approximately 6 feet of snow)
• Energy-efficient windows and doors U-Factor 0.29
• Moisture-controlling vapor retarder on floors, walls, and ceiling
• Earthquake Seismic Design Category D
• Oversized trailer frame (designed for manufactured homes)
• Comes standard with Central heating and air conditioning. Electric with heat pump with electric
backup and built-in dehumidifier
• Architectural shingled roof with 40-year shingles
• LP® SmartSide siding with a 50-year life expectancy
• Hand-textured, finished drywall interior option with latex paint
• Interior wood paneling option
• Living room ceiling fan
• luxury vinyl plank, linoleum, and tile flooring options
• Custom cabinets and color options
• Granite, Formica, wood, or stainless-steel countertops options
• Full-sized kitchen appliances, including refrigerator, stove/oven, and built-in microwave
• Stainless steel, cast iron, or composite under-mount kitchen sink options
• Extra-large shower (32” x 48”) with fiberglass shower surround
• Residential porcelain toilet• 28 Gallon electric water heater
• Full-sized stackable washer/dryer
• Potable water connection
• 4-inch sewage connection
• Electrical connections
• Prewired for satellite and/or internet
• Wheels and tongue can be removed if desired for tiny home set and placement
• NOAH + Certified (optional)
MODEL CHOICES
HICKORY: $129,000 The Hickory is a beautiful park model tiny home that is 11'4" Wide, 35' Length, and 13'6" Height (396 SF, plus storage loft) featuring an open entrance directly into the living room and kitchen. This design has a bathroom and bedroom at each end. It has a storage loft but no stairs.
ASPEN: $129,000 The Aspen is a beautiful model tiny home that is 11'4" Wide, 35' Length, and 13'6" Height (396 SF, plus storage loft with stairs) with a unique floor plan that features the kitchen on the end of the home complete with an island and storage. It has a bathroom and a living room in the middle, with a bedroom at the other end.
OPTIONS - EXTERIOR
Exterior Paint: ❑ White ❑ Gray
Trim (windows/doors): ❑ White ❑ Black
Exterior Door: ❑ 6 Lite ❑ 9 Lite ❑ Arch Willow
2nd Door: ❑ Bedroom, instead of window (custom)
OPTIONS - INTERIOR
Interior Paint: ❑ White ❑ Gray or customer desired
Flooring: ❑ Gray ❑ Light Brown
Kitchen Cabinets: ❑ Maple ❑ Walnut ❑ Painted
Dishwasher: ❑ Dishwasher (installed) (custom)
Delivery and Set-up is quoted from Twin Falls, Idaho to the delivery location.
Delivery and set-up are subcontracted to a licensed transportation company. Services include delivery to the desired location, leveling, blocking underneath the frame, anchoring to the ground, and removal of the tongue and wheels. Tires are placed under the home to be reinstalled later if you decide to move.
Insulated Skirting: Quoted per customer per location.
Insulated skirting is subcontracted to a licensed contractor. Services include LP® SmartSide siding to match the park model tiny home with two inches of foam board insulation attached to the underside for additional weather protection. Painting optional.
Construction takes approximately 120 days to complete.
.jpeg)